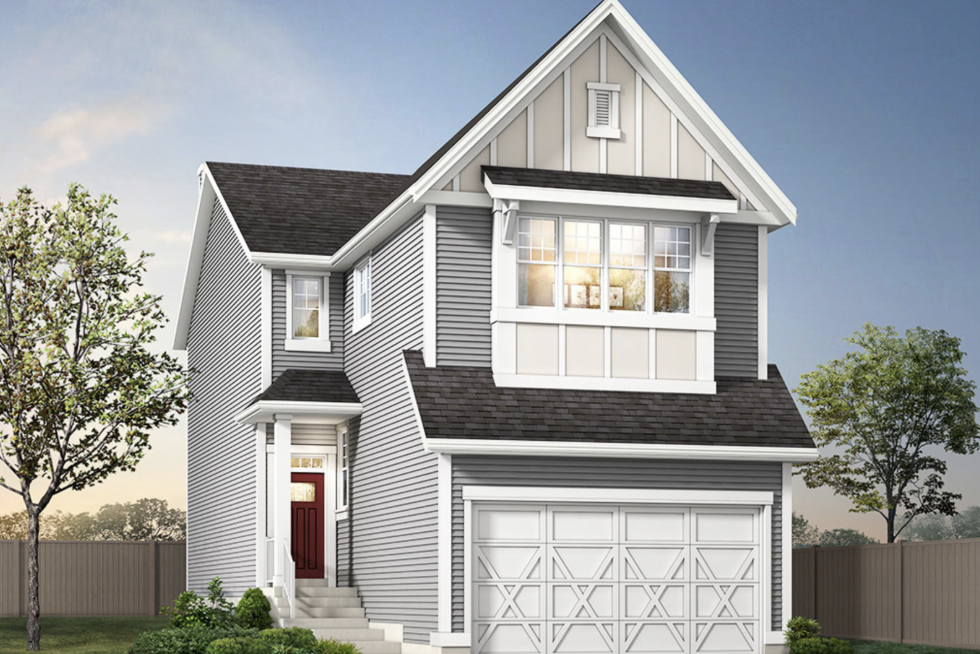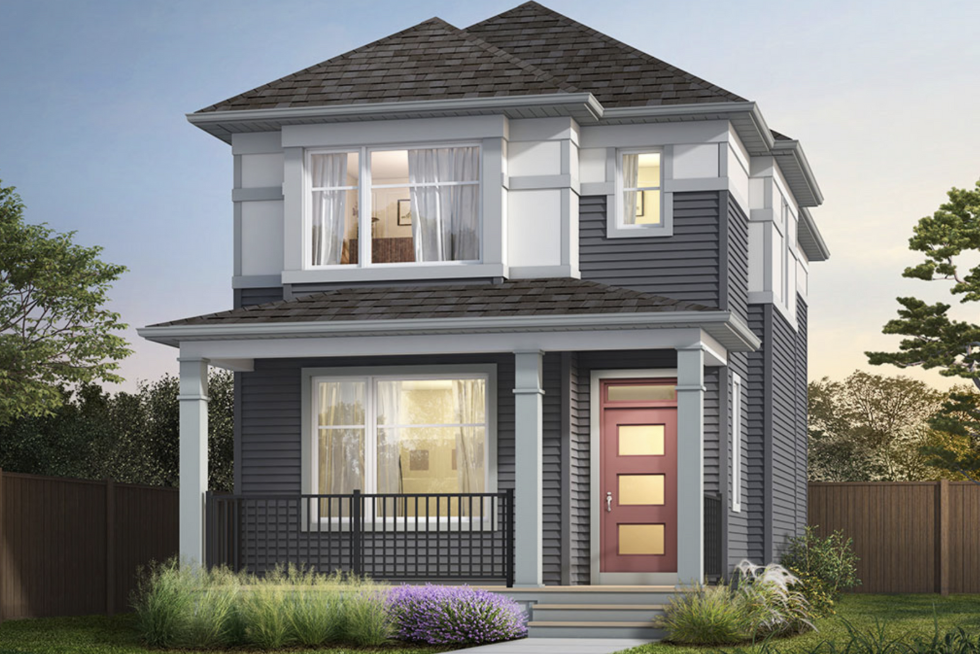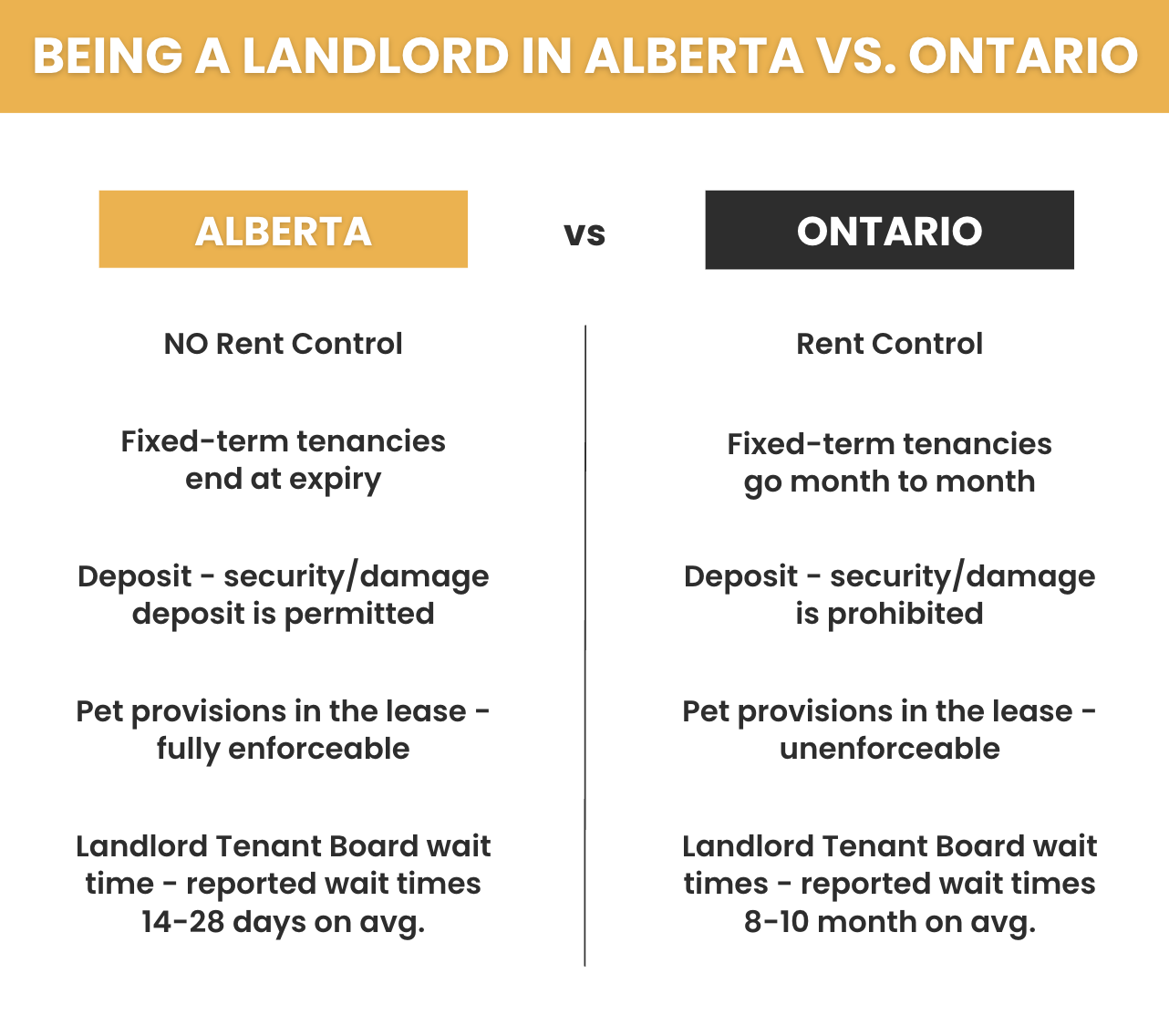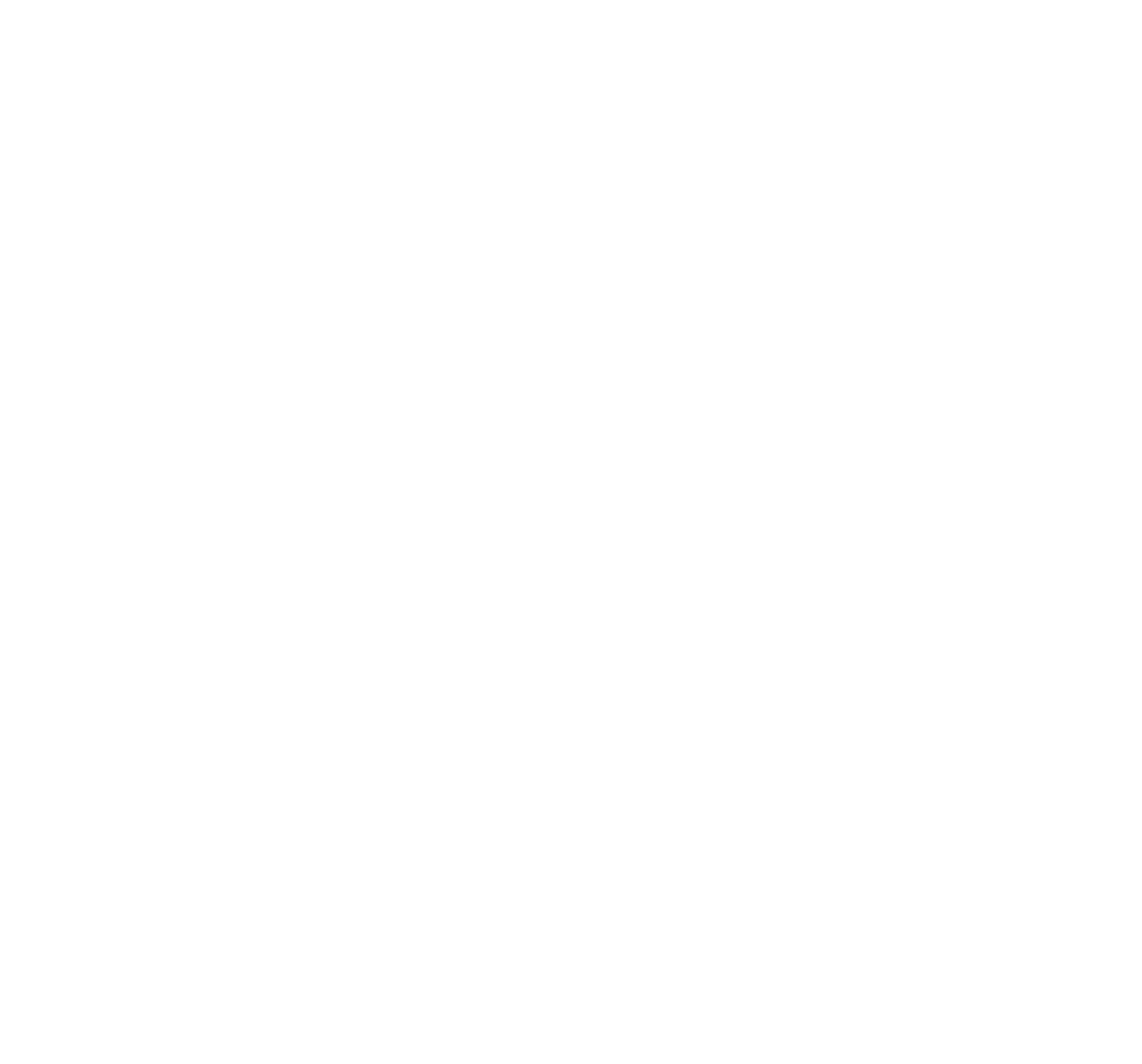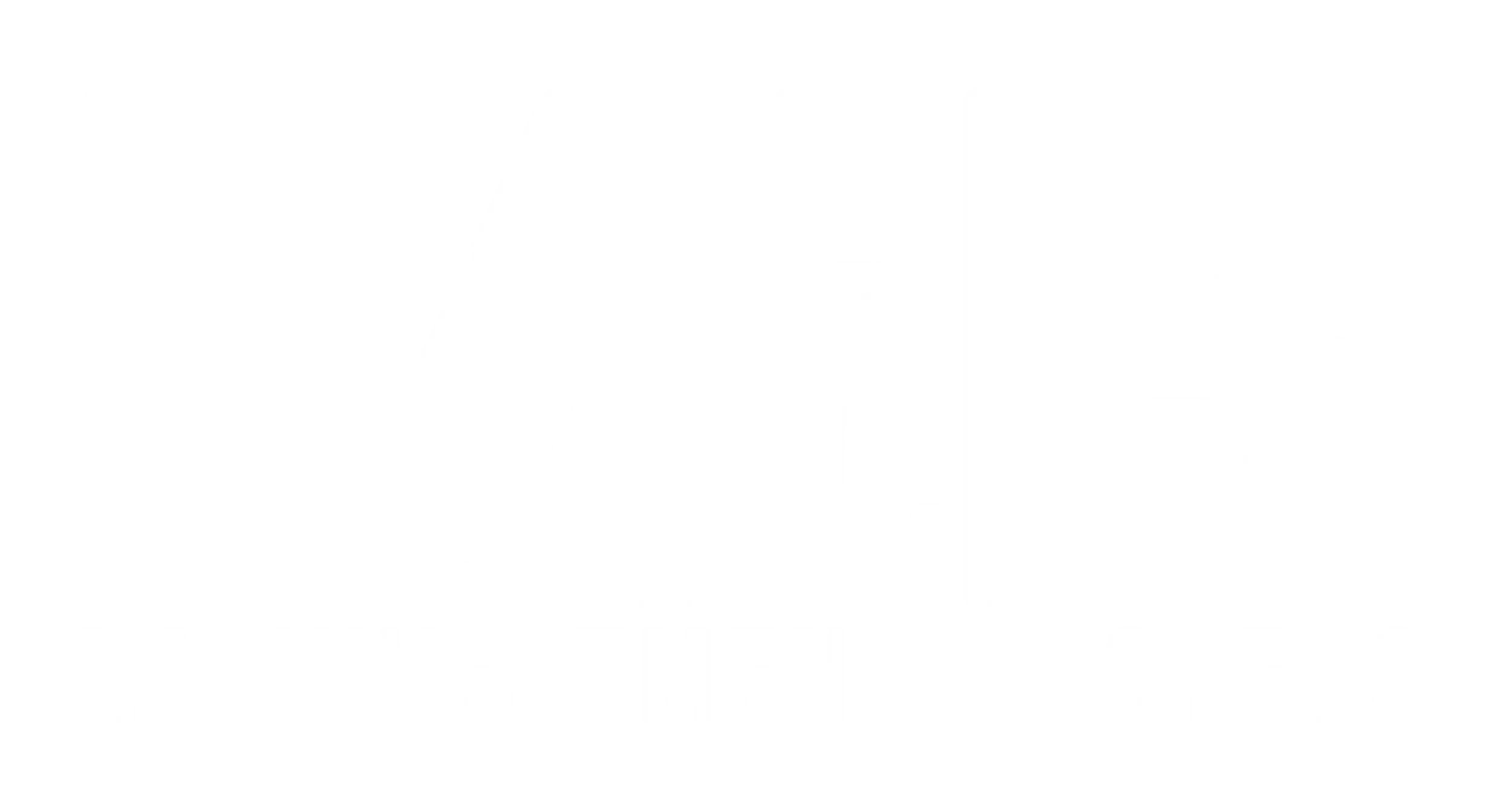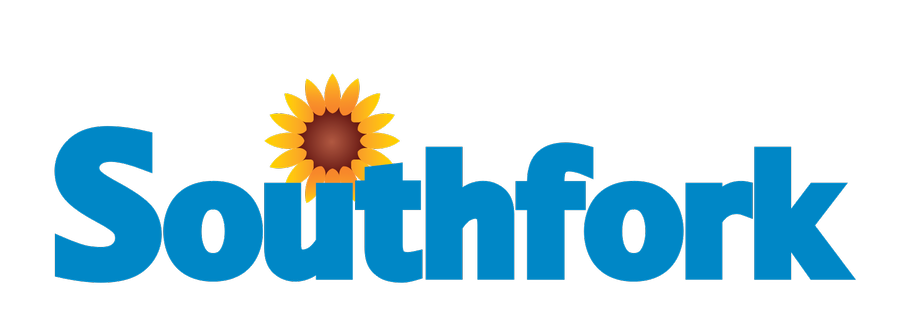
ON SALE NOW IN GREATER EDMONTON
New Detached Homes
Starting From The $400s!
Southfork is a vibrant, master-planned community offering a stunning collection of Detached Homes in the City of Leduc — just 10 minutes from Edmonton! Designed to combine the convenience of city living with the warmth of small-town charm, Southfork features beautifully landscaped parks, scenic pathways, lush green spaces, and thoughtfully designed water features. With easy access to Highway 2A, Leduc Community Hospital, Big Box Stores, and Edmonton International Airport, Southfork makes it easy to enjoy modern amenities while embracing the tranquility of nature — delivering a balanced, connected, and fulfilling lifestyle.
REGISTER NOW
GET VIP PRICING & FLOOR PLANS SENT TO YOUR INBOX!
